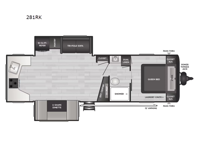Keystone RV Springdale 281RK Travel Trailer For Sale
-

Keystone Springdale travel trailer 281RK highlights:
- Rear Kitchen
- Tri-Fold Sofa
- Walk-Through Bath
- Private Bedroom
Enjoy all of your camping excursions in this rear kitchen, double slide unit. The rear kitchen features nice countertop space, plus a great view out the window in back. Dual slides opposite each other creates an open concept feel in this combined kitchen/living area featuring comfortable a sofa, a large U-shaped dinette, plus a corner entertainment center. There is also a pantry and closet for storage space. Up front, you will appreciate the private bedroom featuring a queen bed with dual closets, overhead cabinets and a shelf for your things. The walk-through bath is spacious as it is the entire width of the unit and provides a nice shower, toilet, sink and closet. Outside, enjoy the 12' power awning that offers added living space and a front pass-through storage compartment will easily house all of your outdoor camping gear.
With any Springdale travel trailer by Keystone you will enjoy convenient amenities and comfortable camping features at every turn. The aluminum exterior will be easy to clean, and the power awning provides protection against the hot summer sun. There is also an exterior shower, a walkable roof, and an XL entry assist handle to safely enter and exit the unit. You will find many comforts inside, including a stainless steel sink, ample storage space for your belongings, and cozy sleeping spaces. Start a new adventure today in a Springdale travel trailer!
Have a question about this floorplan?Contact UsSpecifications
Sleeps 6 Slides 2 Length 32 ft 5 in Ext Height 11 ft 3 in Interior Color Maple Hitch Weight 855 lbs Dry Weight 7200 lbs Cargo Capacity 2455 lbs Fresh Water Capacity 46 gals Grey Water Capacity 78 gals Black Water Capacity 30 gals Tire Size ST225/75R15E Furnace BTU 30000 btu Available Beds Queen Refrigerator Size 10 cu ft Cooktop Burners 3 Number of Awnings 1 LP Tank Capacity 20 lbs. Water Heater Type Girard Tankless AC BTU 15000 btu Awning Info 12' Power Axle Count 2 Number of LP Tanks 2 Shower Type Standard Electrical Service 50 amp Similar Travel Trailer Floorplans
We're sorry. We were unable to find any results for this page. Please give us a call for an up to date product list or try our Search and expand your criteria.
Ventura RV Connection is not responsible for any misprints, typos, or errors found in our website pages. Advertised prices are subject to change without notice and exclude applicable taxes, title, licensing, and our Ready-Set-Camp Package as well as any added parts, accessories or installation unless otherwise noted. Sale prices include all applicable offers. Our Ready-Set-Camp Package contains everything you need to hit the road in your new RV: Multi-point inspection of your RV to ensure all systems are in working order, Full detailed walkthrough orientation with one of our RV specialists, full tank of propane, as well as the necessary hoses. All calculated payments are an estimate only and do not constitute a commitment that financing or a specific interest rate or term is available. Manufacturer and/or stock photographs may be used and may not be representative of the particular unit being viewed. Contact us for details or with any questions regarding these policies.
Manufacturer and/or stock photographs may be used and may not be representative of the particular unit being viewed. Where an image has a stock image indicator, please confirm specific unit details with your dealer representative.
